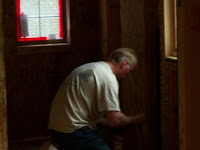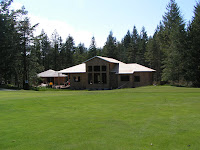

I took last week off and went to Sacramento for Thanksgiving. So this week I needed to get a lot done. On the way back from Sacto, I picked up the lighting fixtures. The load filled the back of my pickup.
Monday the garage doors were delivered and installed. Tuesday, I finished painting the inside of the house and took some garbage to the dump. That was my 8th trip to the dump. Wednesday, the gutters were installed. Thursday, Paul's Electric dug a trench from the service area of the house to the garage. This is so we can install the power line and water line to the garage. I had two casualties from the digging. The gutter drain line was cracked. Which turned out ok. I needed to move one of the gutter drain connections anyway, and the broke pipe was right next to the drain. The excavator also broke a conduit that is going to bring in the TV cable. A call to HCTC and the conduit was spliced. The trench had to be at least 2' deep, code for the electrical and below the frost line for the water.
Waiting now for the insulation people to arrive, and that should be done today.
Next week Paul's Electric will be back out to lay the cable to the garage and installing the electrical fixtures. Paul from PS Plumbing will hook up the water lines, and I will have to get the PUD people out to install the water meter.
Right now we need to get some heat in the house. Then we can have the cabinets delivered and installed. But before we can have the heat pump installed I have to have Joe Fazio come back and do some grading. The fireplace still hasn't shipped from Idaho. As soon as it gets here I have an installer lined up. The race is on to see which heats the house first.















































