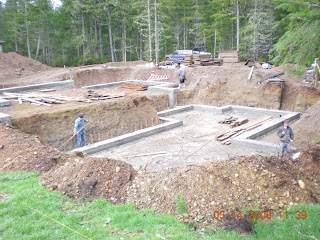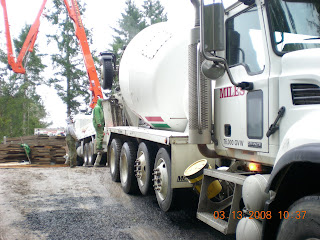

It took a week and a half, with some snow, and three people working full time to form the foundation. And today we finally poured. 60 yards of concrete, 93 1/2 total yards to bury and not be seen.
Kane again supervised the pour, and approved. No blow outs, no mistakes.
Kory played with his hose. Of course this was all pumped, can't imagine the number of wheel barrow loads this would have taken. Or how many days.

















